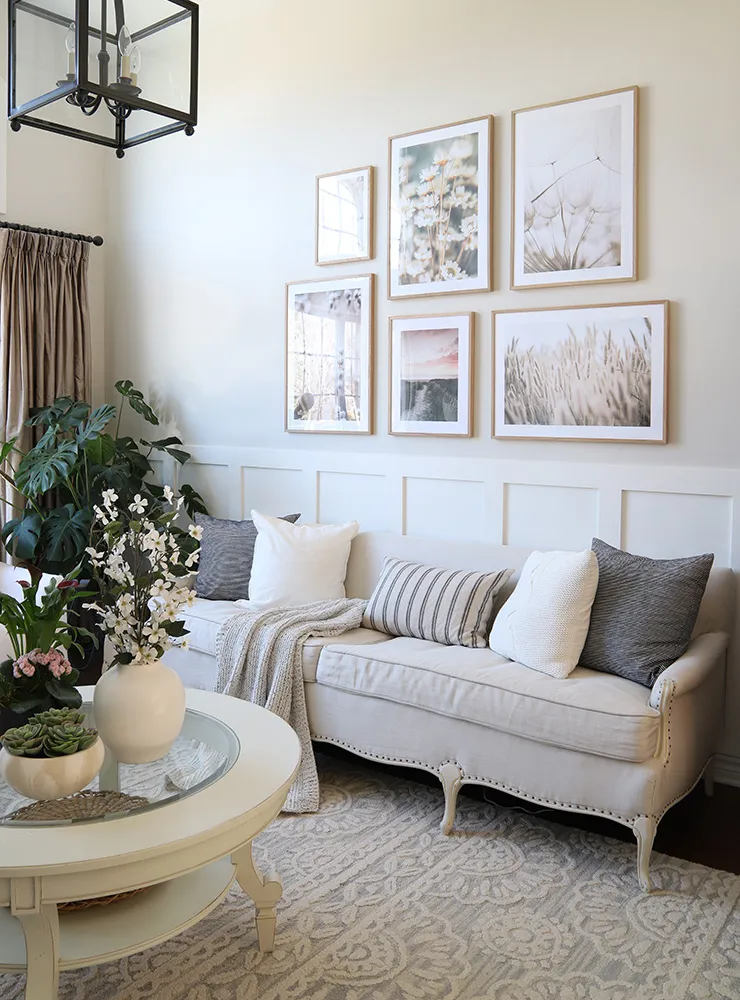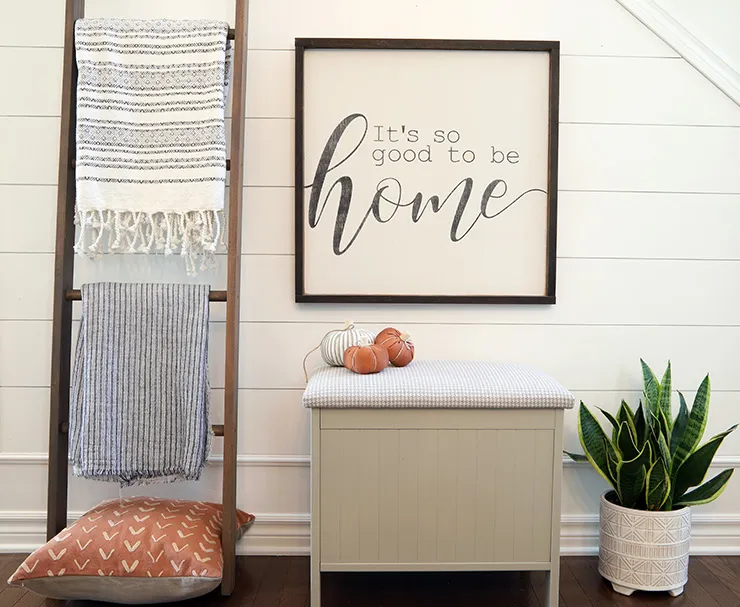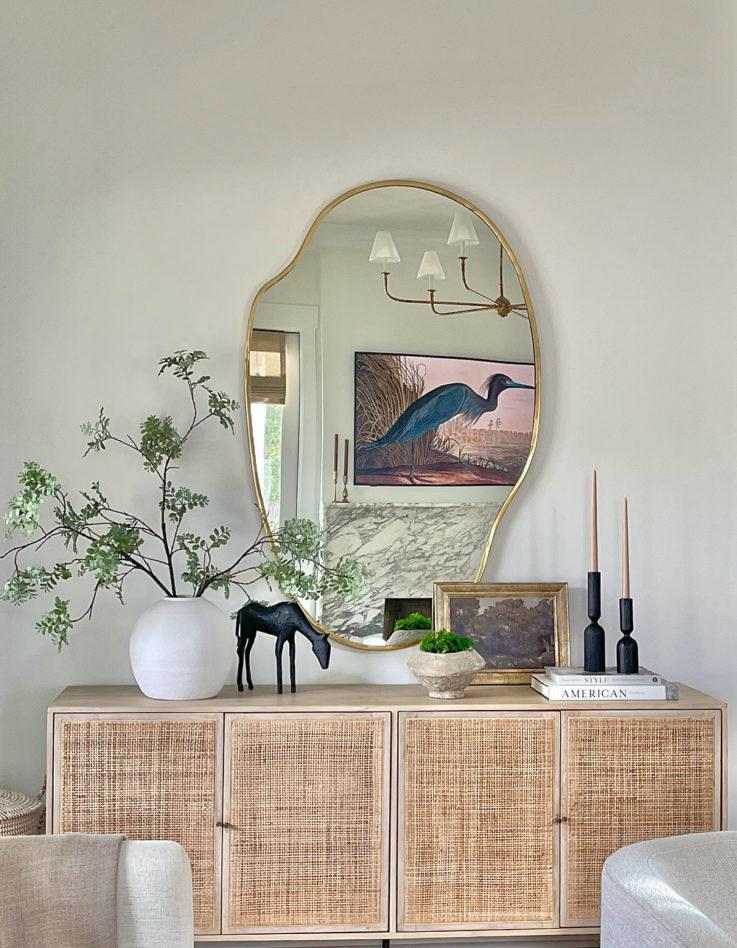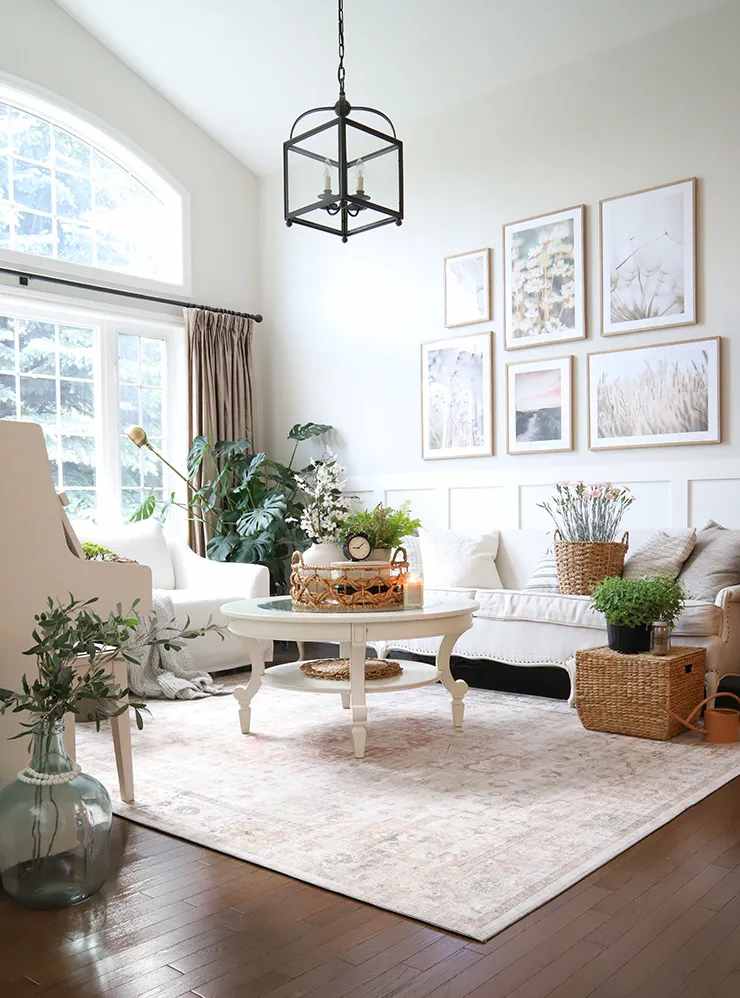A kitchen remodel is the perfect opportunity to go through your wish list of requirements and include them in your new kitchen design plans. While you are planning for a remodel and working with a design and remodeling team, why not look at other adjacent spaces that would benefit from a fresh design, enhanced storage, and updated style. This could include updating your hall flooring, adding a walk-in pantry, or enhancing your powder room design.
A laundry room is a huge asset to a home that can be easily added to a kitchen remodel, and it is even better when customized to your exact needs. A design that allows you to wash, dry and sort laundry in one convenient space saves you valuable time and increases the value of your home.

If you’re remodeling to sell, you can keep your laundry room neutral to appeal to all tastes. On the other hand, if you plan to stay in your home, then customizing your design lets you create a space to suit your own style and enhance functionality. Whether you need to increase storage or decrease noise levels, working with a design and remodeling expert results in a laundry room that works for you.
Whether you’re starting from scratch or remodeling an existing space, read on to discover how to design your ideal custom laundry room.
Where Do I Start?
A laundry room design is like a scaled down version of a kitchen design in that it includes plumbing, storage, workspace, and appliances. First, think about how you’ll be using the laundry room to assess your requirements. How many people will it be facilitating? Is this a multi-purpose space that you also plan to use for extra pantry storage or to keep a spare freezer? Would you like a large sink for tasks such as bathing pets or washing sports equipment? How much space do you need to iron and hang clothes to dry? When you have figured this out then see if you can include other functions, such as bike storage or space for boots and school bags.
Your laundry room needs to be big enough for your washing machine and dryer with a few inches behind and a couple of feet clearance in front for a front-loading machine. Make an allowance in case you decide to upgrade to larger models in the future. Make sure you have at least one exterior wall with ventilation, preferably including a window. Your laundry room needs to be plumbed with hot and cold water and a strong electricity supply. Plan where you’d like your power points to be for maximum efficiency. Floor drainage can be installed along with an automatic power shut down in case there is a leak.
Once you have sorted out practicalities, choose storage and countertops that suit your taste and work well with the rest of your home’s interior design. This is even more important if your laundry room is in a prominent location like near a back door to your home or adjacent to your kitchen design.
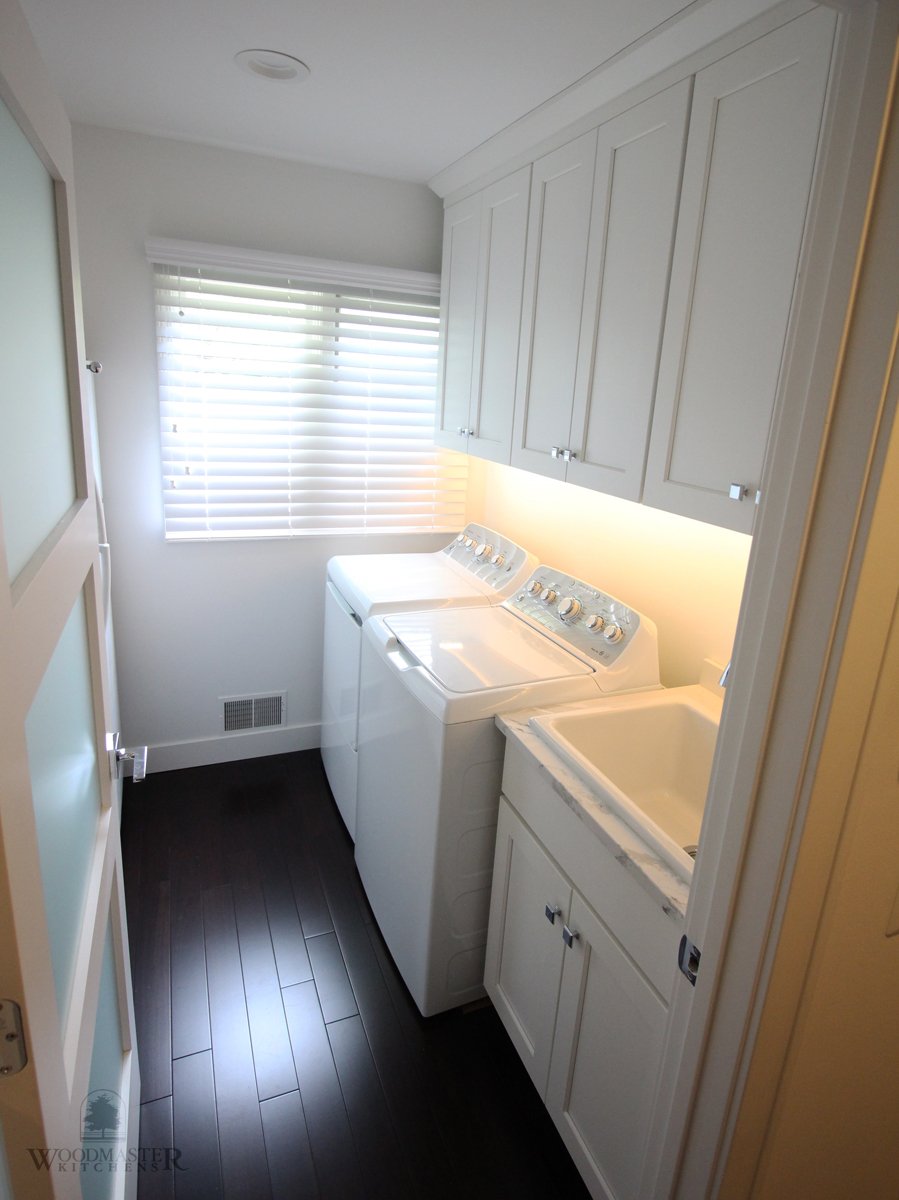
What Else Can I Use My Laundry Room For?
Apart from laundry needs, your new space can be used in many different ways. Make your design multifunctional by including a utility space such as a mud room. Assign tailor-made storage for coats and boots along with somewhere to let them dry. A pet shower to clean dogs after a walk and somewhere to sit while taking off boots are all things that can be included at the design stage. If your large, multi-purpose laundry room is doubling as a pantry, it should have storage and countertop space that is separate to the laundry workspace. You could even install a dishwasher, fridge-freezer and sink along with pantry storage in this multi-functional room.

Where Should I Locate My Laundry Room?
Connecting a laundry room to your kitchen design makes it easier to access plumbing and electricity and leaves it conveniently located to change laundry or check on drying clothes.
However, there are other places that might work better depending on your home’s layout and your lifestyle. You could take a section of your garage to build your laundry room or consider placing it beside a large bathroom.
Don’t confine yourself to the first floor. A laundry room could be located upstairs if you choose appliances with low decibel ratings and control any noise with rugs and a solid door. Basements are another place traditionally used for laundry facilities, Try to keep any laundry room beside a window for natural light and ventilation, making it a safer and nicer place to be.

