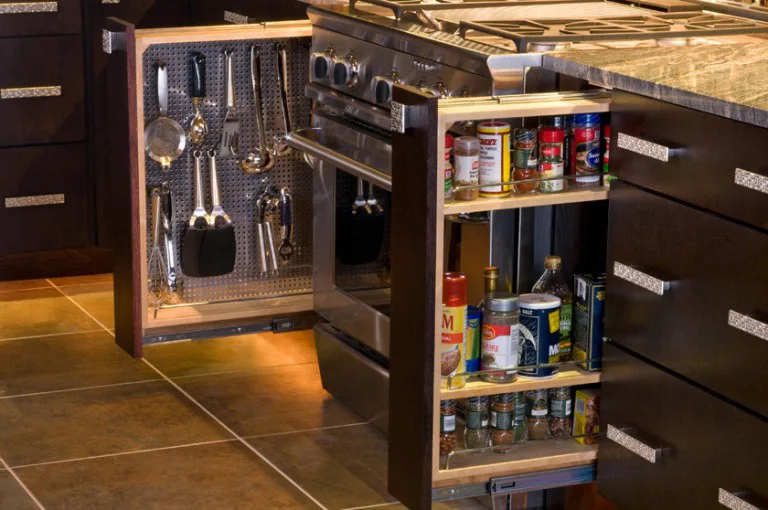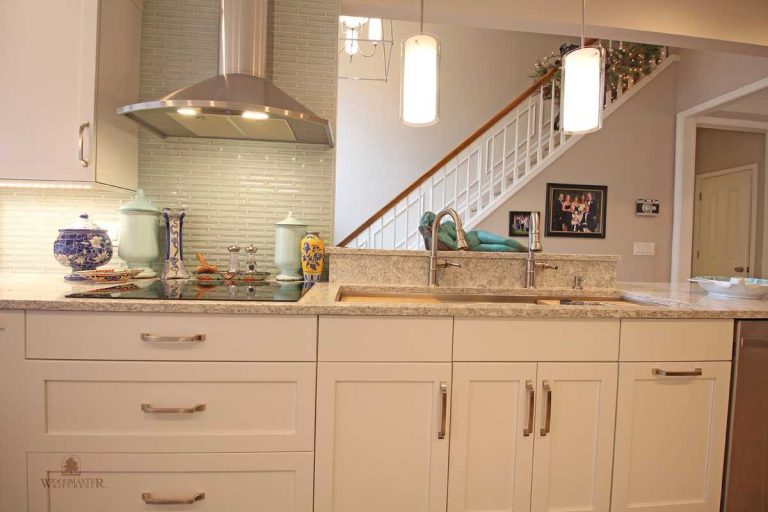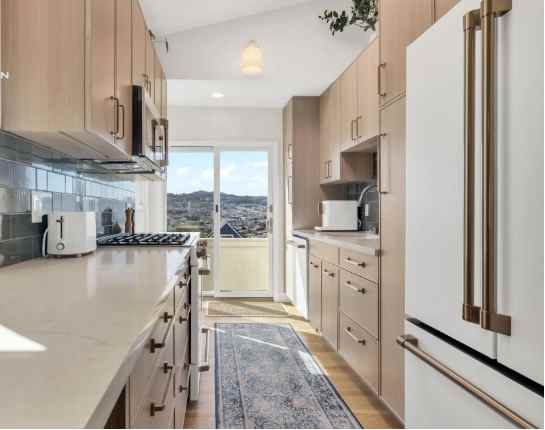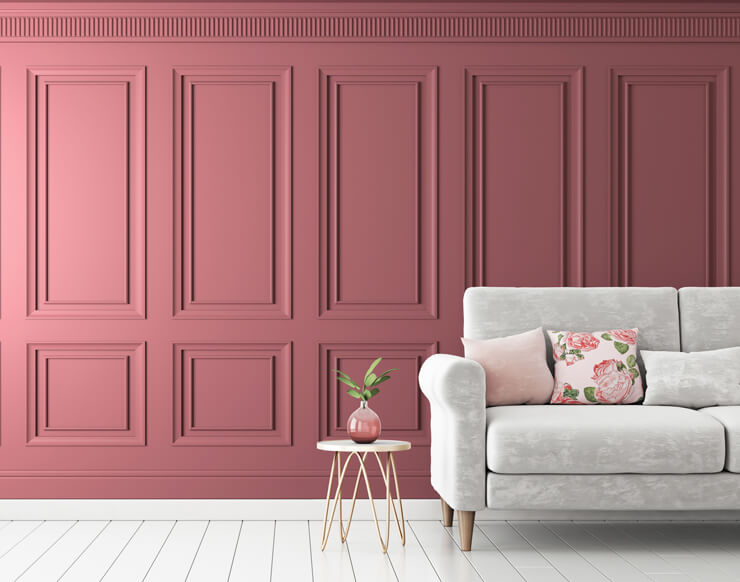With the holidays behind us and 2025 underway, we can finally focus on the new year and goals for the year ahead. Do your plans include a fresh vision for your home design? Kitchens and bathrooms are some of the most important rooms in the home and remodeling these spaces can transform your home’s style and functionality.
The latest trends for kitchen and bath design see a focus on multifunctional kitchens, soft neutral and earth tones, natural materials, and relaxing spaces. Get inspired by this year’s top design trends and then start creating your ideal home living spaces.
Kitchens:
Slab Backsplashes
Backsplashes are an essential, functional part of a kitchen design as they protect your walls from splatters, splashes, and moisture. They also need to be durable and relatively easy to clean and maintain unless you are willing to commit to a more complex cleaning routine.
The backsplash is also a highly visible surface in a kitchen design that impacts your room’s style with the material, texture, color, and pattern. Bold colors and unique tile patterns are expected to feature in this year’s kitchen designs as a way to accent neutral cabinetry and express your personal style. Many homeowners are opting to extend the backsplash to the ceiling, at least in one section of the kitchen design, where upper cabinetry is removed in favor of floating shelves.
One trend that we love is the slab backsplash. This can be in a different material to the countertop but is often seen in the same material resulting in a truly fluid kitchen design style. Choose a quality material like quartz, granite, or marble, depending on your budget, style, and maintenance requirements to create a sleek look that will never go out of style.

Outstanding Islands
Open plan, multi-functional kitchen designs show no sign of going away, as homeowners look to use their kitchen for everything from cooking to dining, helping with homework, hosting a wine tasting with friends, and more. A clever kitchen layout is essential to creating a kitchen that works for your needs, with ample storage and workspace, a smooth workflow, and clear zones that enhance your kitchen’s functionality.
At the heart of this sits the kitchen island, which is still an essential feature of a multi-functional kitchen design. This year’s islands are making a statement with both their style and functionality. A large island or even two islands in a spacious kitchen lets you do more with your space, creating work and entertainment areas within the island.

Add seating for casual dining, include a beverage center, and create storage. Why not add a Galley Workstation to your island for the ultimate multi-functional tool that can take you from food prep to serving to clean up with ease? We also see this year’s islands standing out with a contrasting color, for example a wood island against painted perimeter cabinets, or a bold painted island against a neutral perimeter.
Statement Lighting
We all know how essential lighting is in a kitchen design. You wield knives, read recipes, and search for the use by date on food items, meaning your kitchen needs targeted task lighting. You also dine, relax, and entertain in the kitchen, which means you require softer, ambient lighting and the ability to change light levels as the day progresses. A carefully planned, multi-layered lighting design is essential to meet all these needs.
The latest kitchen lighting designs see decorative light fixtures play a starring role as both essential light sources and style statements. This is not your grandmother’s chandelier (though it could be if you want to add a touch of vintage charm!). Today’s statement light fixtures employ bold metallics and architectural lines that provide a stunning focal point, help define zones for dining and entertaining, and accent your room’s color scheme.

Butler’s Pantries
Food is at the heart of any kitchen design, so efficient storage for food and cooking tools is essential. Pantry storage is key to making this work and can look like a section of cabinetry with customized storage accessories, a reach-in or walk-in pantry closet, or a full butler’s pantry. The latter is gaining in popularity as it effectively does double duty as both storage and a secondary kitchen with workspace.
Today’s butler’s pantries have ample storage for everything from food staples to gadgets, serving trays, and seasonal items. They also include countertop workspace, room for a few countertop appliances, and possibly an extra refrigerator or dishwasher. They should incorporate a sink, especially if you plan to use the pantry for food prep or clean up during a social gathering. Your butler’s pantry style can either match the kitchen, so it is truly an extension of your kitchen design style, or stand out with a different cabinet style, paint color, or backsplash material.
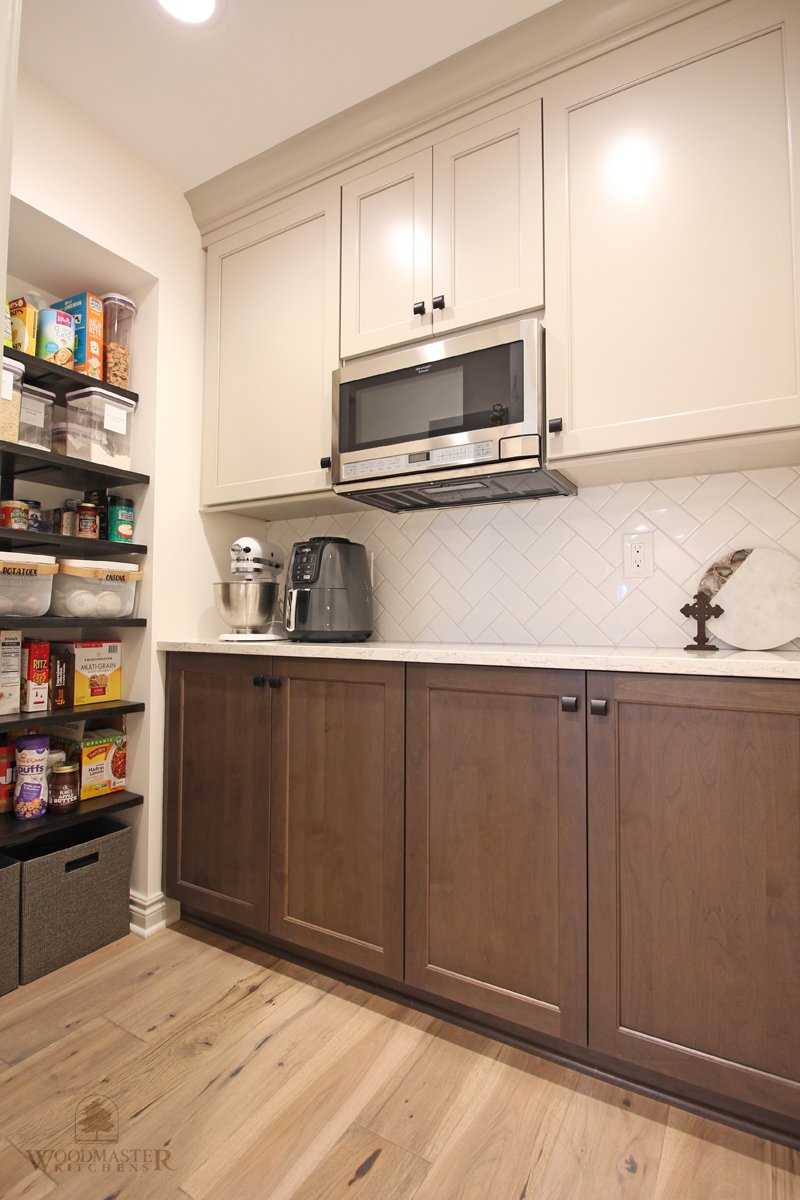
Drawer Storage
You must carefully plan storage throughout your kitchen design to be sure it is efficient, easy to use, and stays stylish and clutter free. Cabinets with customized storage accessories form part of this plan, but kitchen designs are increasingly focusing on drawers for lower cabinet storage.
These handy storage solutions come in a wide range of sizes and depths and can be outfitted with internal dividers to keep everything organized. Drawer storage is ideal for keeping pots and pans, dishes, cooking gadgets, and much more readily available. Since you can pull drawers out to expose their contents, it is much easier to find what you need. It also saves your back from reaching for heavy items.

